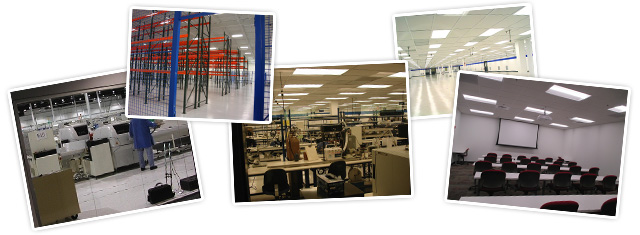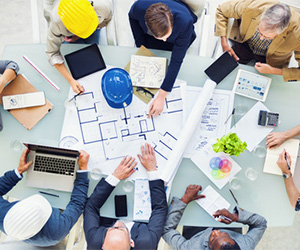A concern for people and not simply space is the cornerstone of our space planning and design services. We team with our clients to design strategies that enhance working environments and improve efficiency.

FP&M collaborates with your team to guide and support your organization through all phases of successful building program planning and development, including:
- Master plan development
- Site and location analysis
- Feasibility and economic analysis
- Building evaluation and contract negotiation
- Operational and building cost estimating
- Conceptual / final design and construction documents
- New facility design
- Expansion plan development and phased planning
- Industrial plans, design and specifications
- Design clean room, laboratory, manufacturing and warehouse
- Collaborate with other designers and engineers
- Manage developers, contractors and vendors
- Oversight and monitoring of construction schedules, quality and costs
Services are matched to meet your specific needs and objectives.
We are with you every step of the way to help your organization identify, then meet or exceed planning and design criteria that are targeted to your best option—relocate, expand, or consolidate.
FP&M can save you significant time and money by bringing an unparalleled depth of experience to your space planning and facility project needs.
Planning and Feasibility Analysis
Working with your team, FP&M will:
- Review business goals, existing space and operational procedures
- Identify present and future space needs
- Develop budget parameters
- Evaluate building options for layout, efficiency, flexibility, quality and image
- Explore and assess facility options—renovation, expansion or consolidation and/or new construction
Industrial Design Services
 FP&M collaborates with your key team members to:
FP&M collaborates with your key team members to:
- Develop equipment and facility layouts maximizing workflow and operational efficiency
- Prepare industrial plan designs, detailing locations for all equipment and furnishings with relevant services needed for each element
- Develop detailed office plans, panels, electrical services and other components
- Design
- Research and development laboratories (BL2, wet and electronic labs)
- Clean rooms (ISO 8 through ISO 6)
- Warehousing space (FDA and standard requirements)
- Support areas (e.g., IT, reception, conference, library, lunch/break room)
- Establish procedures for contractor bids and evaluation and assist in contractor selection and bid negotiation
Construction Coordination
FP&M brings its integrity, innovation, reliability and meticulous attention to detail to ensure your time and budget objectives are met, regulatory requirements are satisfied and you have a quality project you can be proud of.
Teaming with FP&M you will be sure that quality, schedule and budget demands are met through:
- Budget preparation and cost controls
- Construction drawings review and coordination
- Contractor and vendor coordination (solicitation, selection and management)
- Construction schedule coordination
- Operational systems coordination
- Construction supervision to monitor and control quality, costs and schedule
- Construction control reports to local officials as required by state building codes
- Move coordination and implementation

